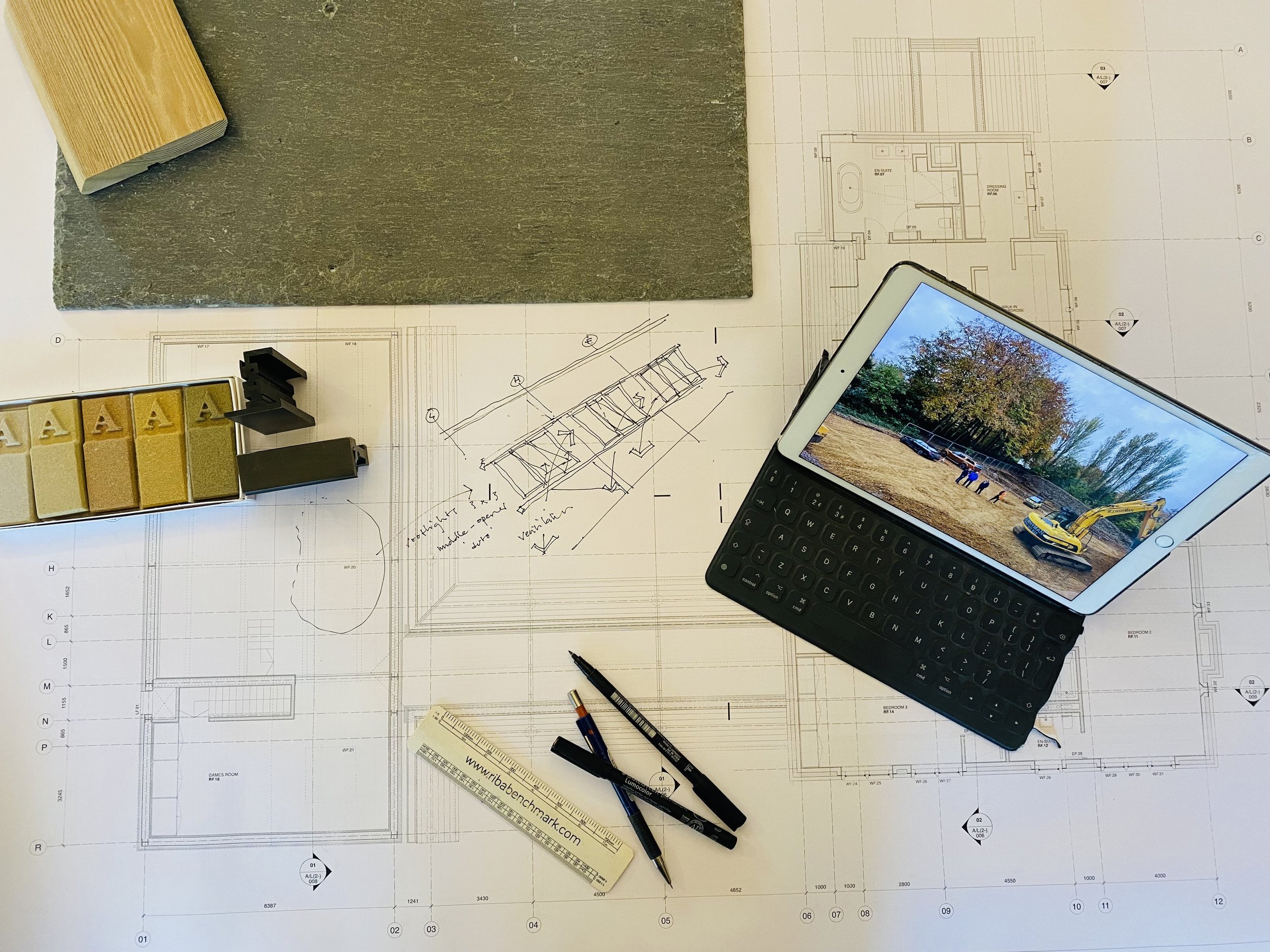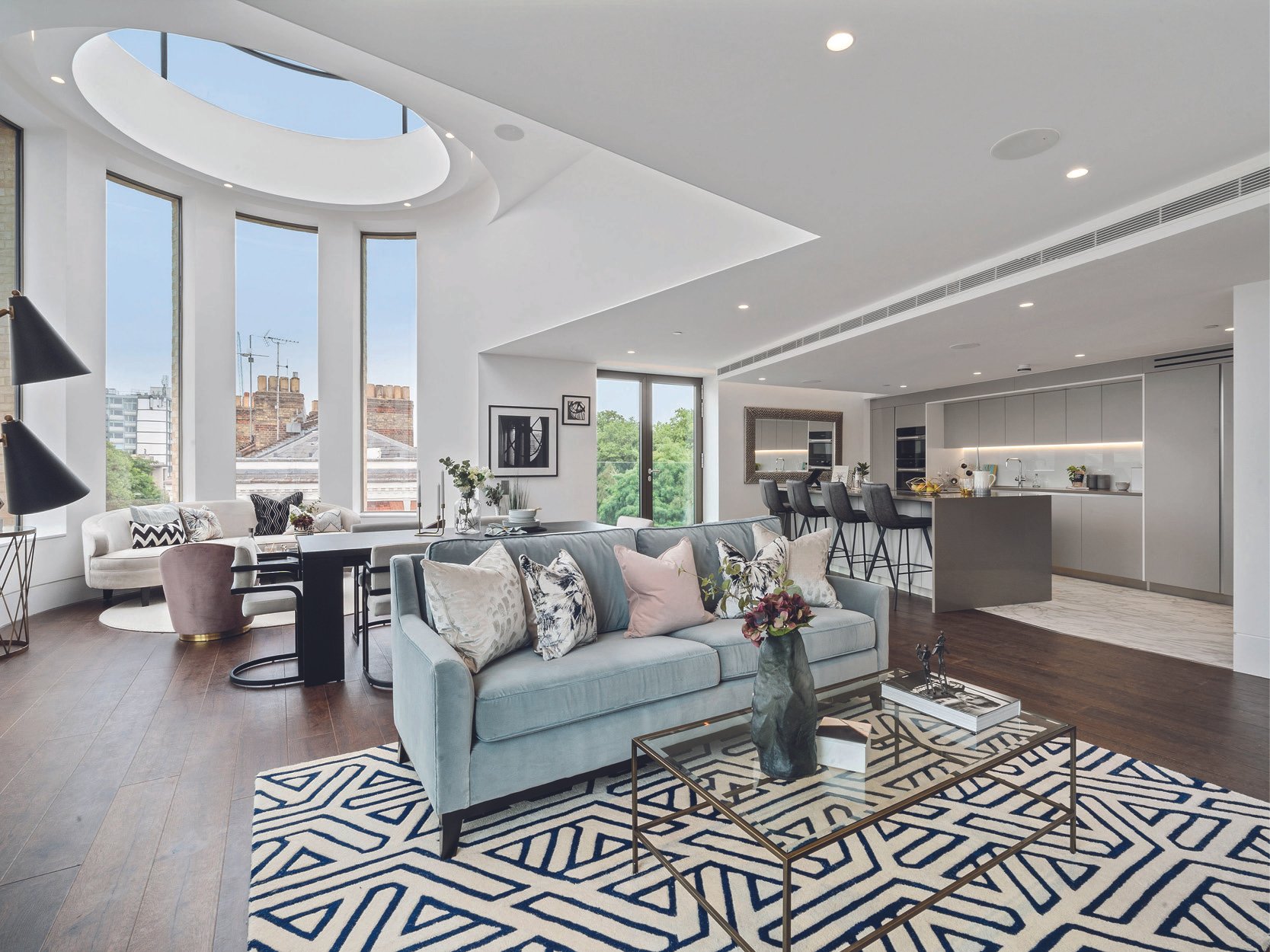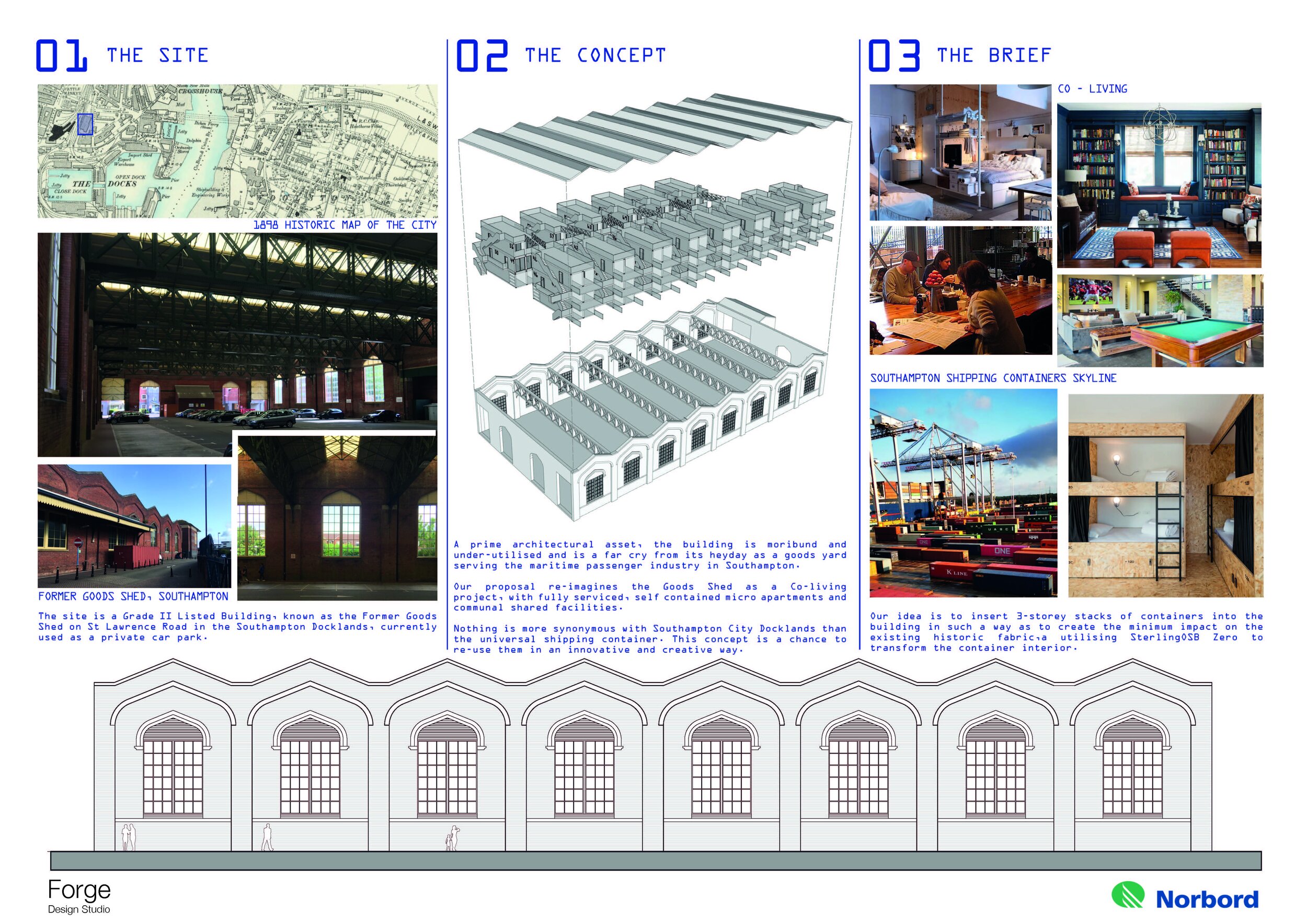
Forging Success
From concept to completion.
Feasibility Study
The feasibility study is arguably the most important stage of the architectural design process, as it provides the opportunity to explore and develop ideas that will shape the future of the projects.
Working alongside the client to fully understand the brief and gain a thorough appreciation of the site and its constraints and opportunities, we begin loosely with a series of initial sketches and diagrams whilst we develop the design strategy for the scheme. Initial thoughts can then be explored in 3d to fully understand size, scale and massing. Appreciation of context and impact on adjacent owners and neighbours also has to be considered.
Gradually, preferred options emerge which in turn find their way into an illustrated report that can be used as a means of presentation to the Local Authority Planning Department for pre-application advice. On the larger, more complex projects this report may also be used to get stake-holder approval to proceed.
Once feedback is received and an agreed preference is established, the project moves forward to the next stages.
Design Stage
Moving from Feasibility into the Design Stage provides the opportunity to fully explore all aspects of the proposals. At this stage we develop a full 3 dimensional appreciation of the space and thoroughly test the proposals against all aspects of the brief.
The building comes to life through a series of elevational and detailed plan studies and is viewed against the constraints and opportunities of the site.
We will check the budget and programme as well as considering buildabilty and delivery issues.
Successful completion of this stage leads directly to the submission of a Planning Application and moves towards the preparation of technical drawings.
Planning
We have established strong, professional relationships with a number of Local Planning Authorities, and have an impressive track record for securing permissions in challenging circumstances.
Our reputation for working in partnership and encouraging discussion and dialogue has been the key to our success in this area.
Committed to a collaborative and non-combative approach, we pride ourselves on being able to ‘unblock’ situations by coming up with effective solutions that meet both the planners’ requirements as well as our clients’ hopes and aspirations.
We believe it is worth the time and energy that it takes to fully demonstrate the impact and significance of the proposals and have often been complimented on the quality of the information we produce.
Construction
Over the last ten years, we have undertaken a variety of detailed technical roles during the final RIBA Work Stages. These have ranged from full production drawings and specification packages for major contractors on large and complex sites to smaller be-spoke tender and construction packages for one-off clients.
We have been lead design consultant with responsibility for co-ordination and liaison across the whole design team. Our roles have also included site supervision and inspection, final sign-off and completion of as-built information.
This continuity - from initial design to completed building - provides our clients with reassurance, and guarantees overall coherence, quality and integrity.
Completion
Ensuring compliance with all statutory requirements and guiding the client through the handover, sign-off and completion stages is increasingly important especially when funding may be reliant on having all the paperwork in order and clearly legible.
When required our experience and expertise can help guide the client through the process, working closely with the contractor to ensure the project files are complete and ‘user-friendly’. The use of energy modelling and monitoring is an integral part of the process.
Competitions
In between working on projects of all shapes and sizes, here at Forge Design Studio we enjoy thinking outside the box (or ‘storage container’ if you will!) and are always keen to enter RIBA Competitions such as the Sterling OSB competition.







