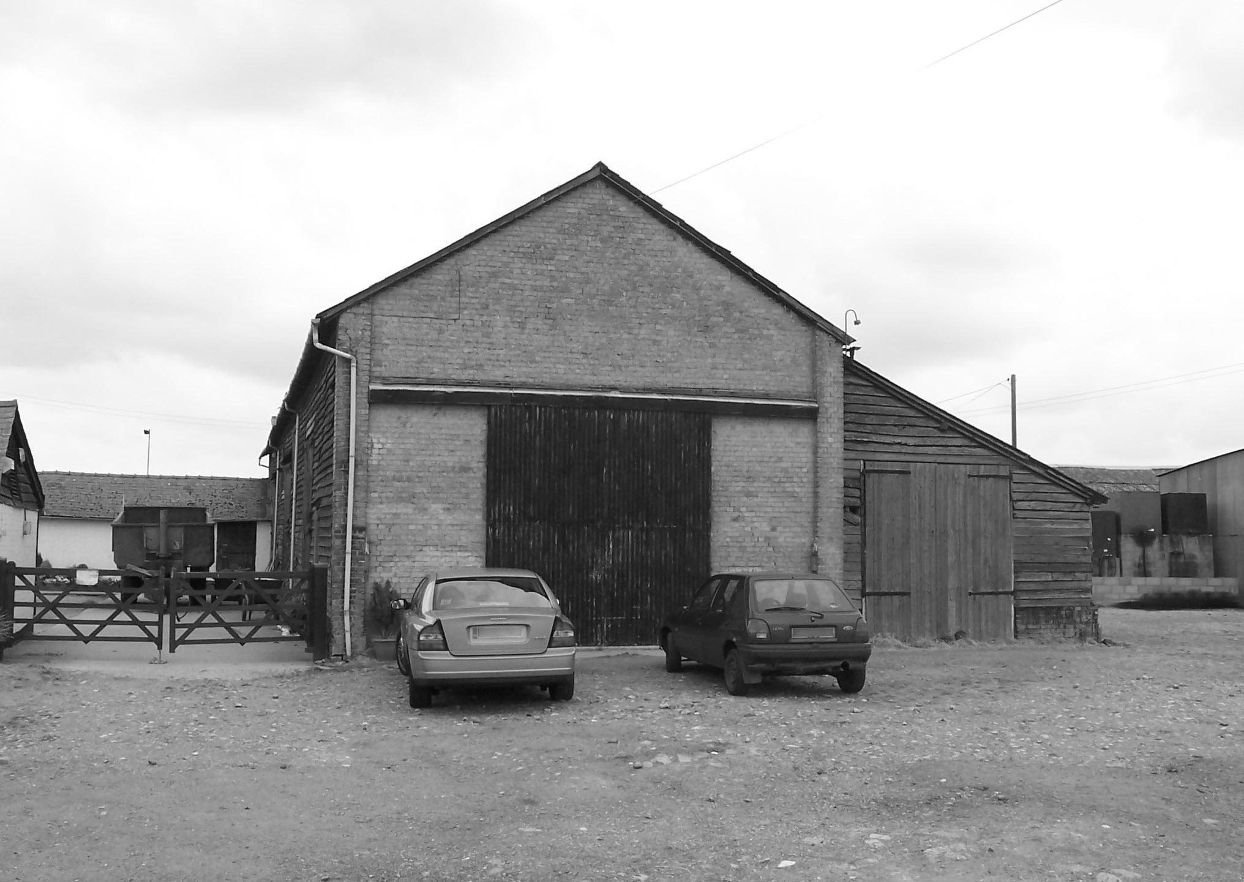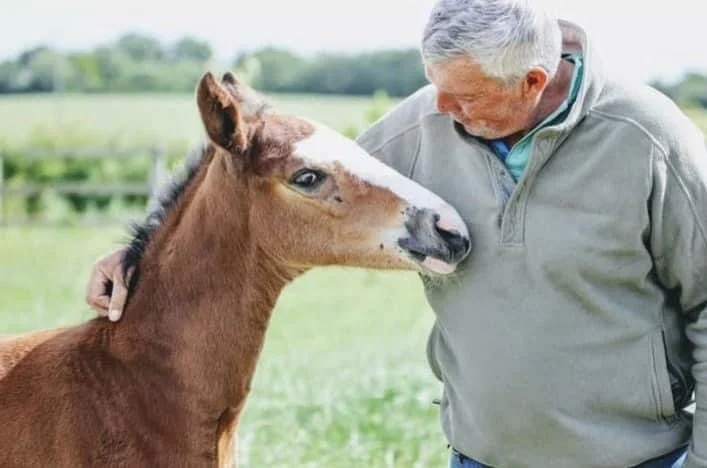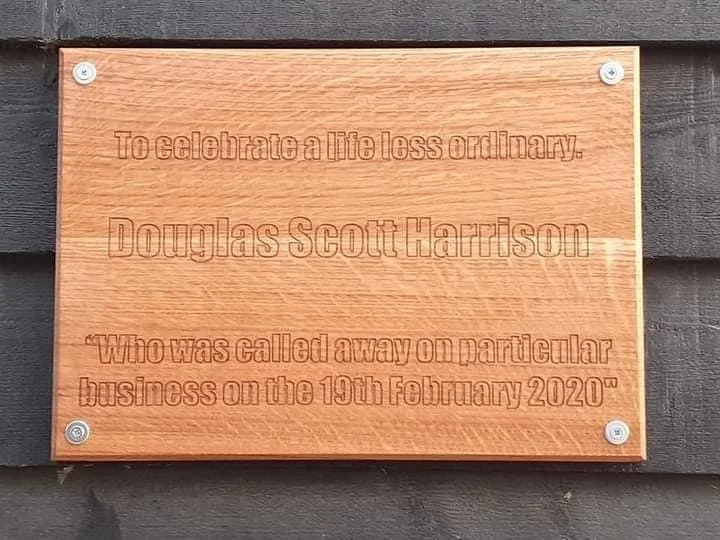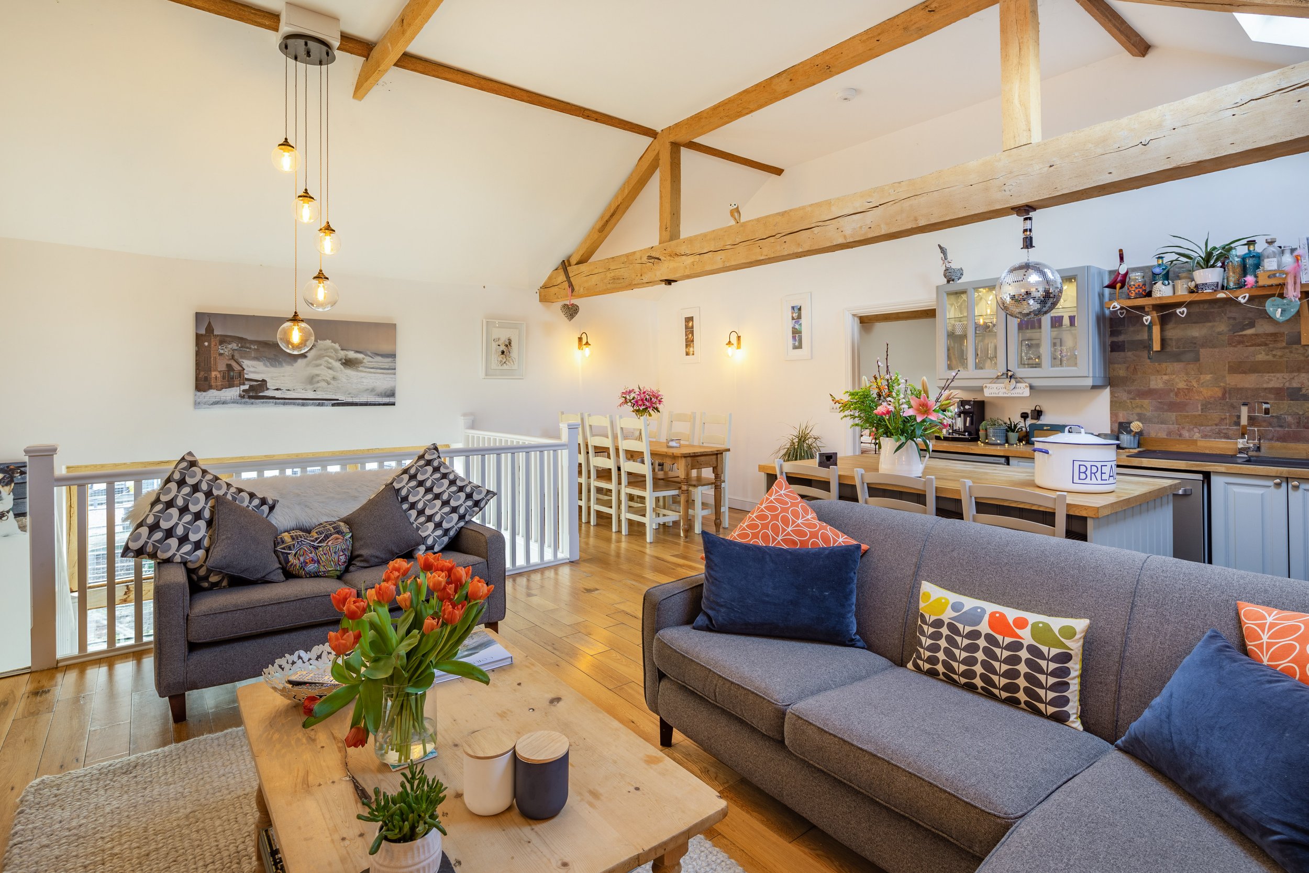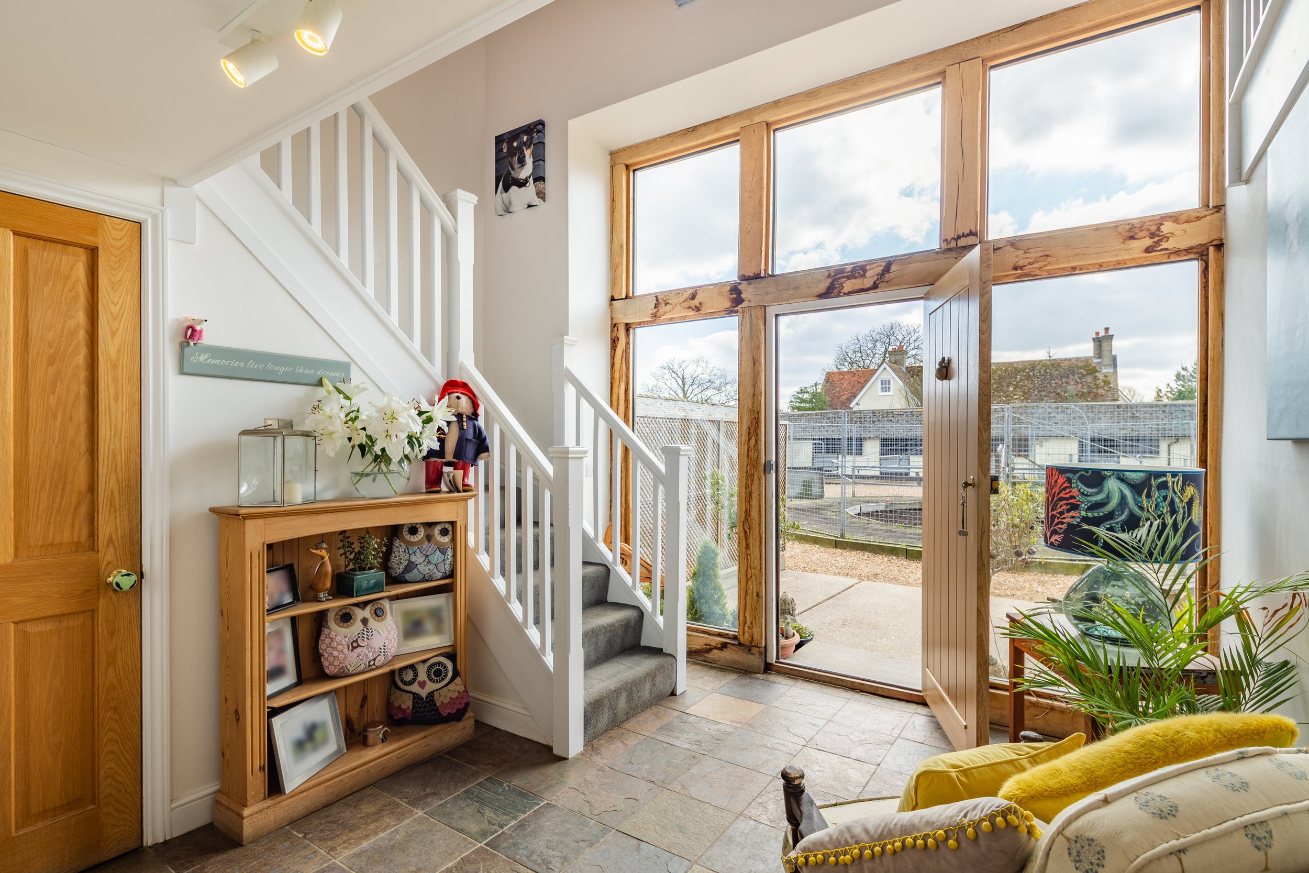
North Brook End Stud
The Site
This site has been with Forge since our doors opened back in 2013. A close family connection to the office, North Brook End Stud has undergone a series of transformative renovations over the years.
The first major project on site was to convert an existing large, double height barn into two residential units, one of which was to be let out on the open market. The smaller unit, located in the middle of the three-bay barn, was to be solely for the use of the owners of the stud. This provided much needed on-site accommodation for the owners who previously before the barn conversion, had to leave the site locked but unattended overnight. This was an area of concern when it came to the welfare of the horses, particularly during foaling season.
The first two bays of residential units were granted consent and implemented in 2018 and the owners were extremely happy with the outcome which proved to be crucial to the management of the business and its livestock. The larger unit of the two, ‘Dragonfly Barn’, was let out as private rental providing an extra income stream to support the family-run business.
North Brook End has been an excellent project to work on and brings a lovely sense of variety to our work here at Forge Design Studio.
This project forms a fitting tribute to Douglas Harrison, our founding Director’s older brother. Douglas and Sarah built up North Brook End Stud from scratch and have been tremendous clients and supporters of Forge Design Studio from the outset.
We have worked on the Stud since 2013 and have been delighted to see it through its many phases to fruition. The local network of recommendations and references have been invaluable.
Sadly, Douglas passed away in Feb 2020 and is greatly missed by all.
Status
Planning Permission Granted: December 2014
Self Build
Structural Engineer:
Gawn Associates

