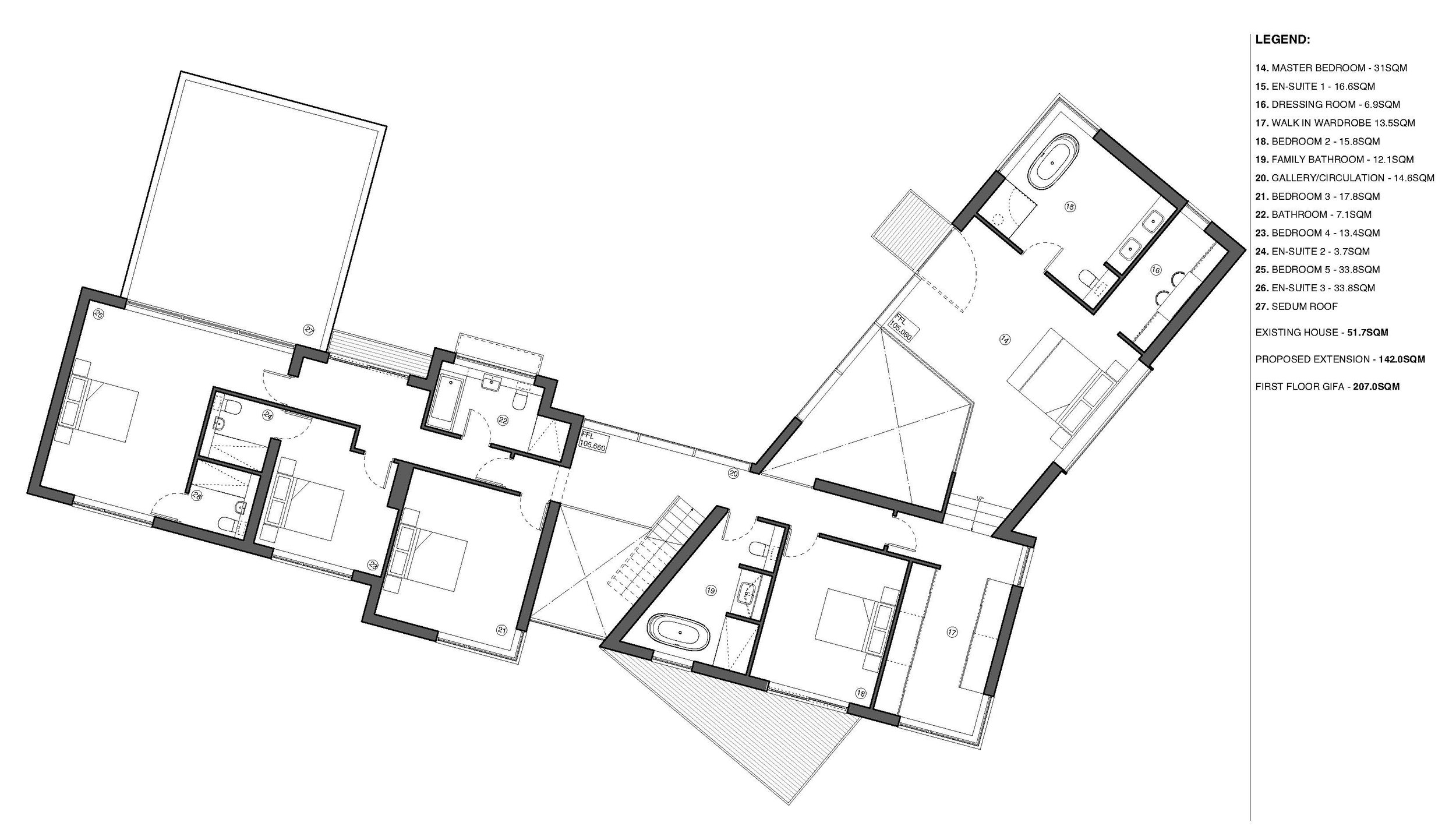Student Mentoring & Site Visit to 227 Winchester Road!
For the second year in a row we are hosting students from Bath University and UWE as part of the innovative RIBA Student Mentoring scheme organised by the team at RIBA South West Forge Design Studio.
Following two office based sessions we visited site this week at 227 Winchester Road.Having recently received planning permission for the comprehensive re-design and re-building of the original house, our client has made a meaningful start on site.
The demolition of a substantial part of the original house has been completed and the reduced dig is underway in preparation for the piling rig.Proposed Ground Floor PlanProposed First Floor PlanThe new design will create approx. 5,000sqft of accommodation, providing 6 bedrooms, 2 reception rooms and a large multi-function kitchen/dining/lounge area in a split level arrangement which takes advantage of the subtle change in level on the site.
The house follows an inter-locking, cranked plan which wraps around the generous garden with excellent orientation to capture the evening sun. The house will be served by an air source heat pump, underfloor heating and solar pv arrays on the roof.We are excited to see the proposals for this innovative, contemporary design emerge from the excavations, stand by for a major transformation in 2020!!






